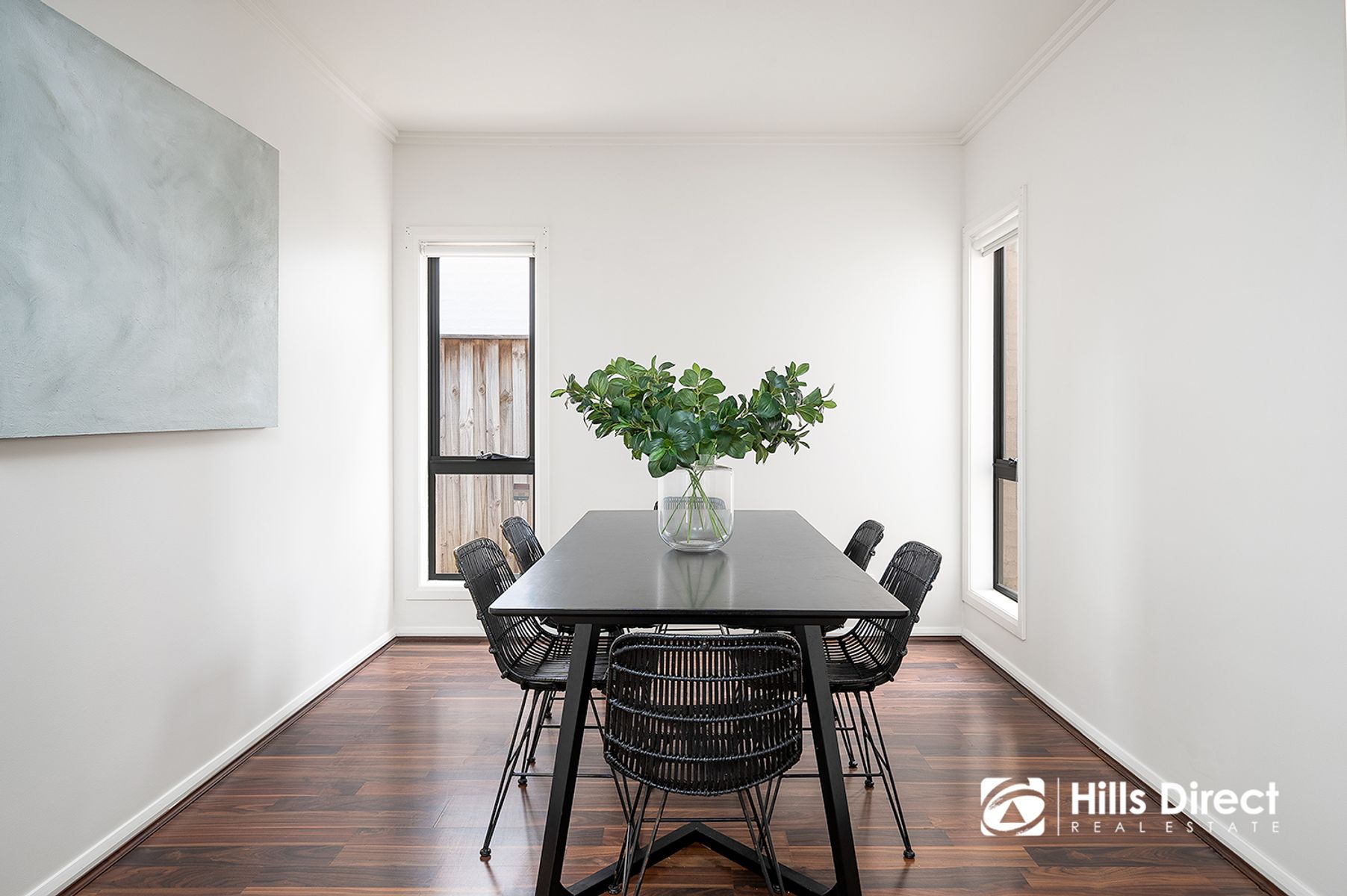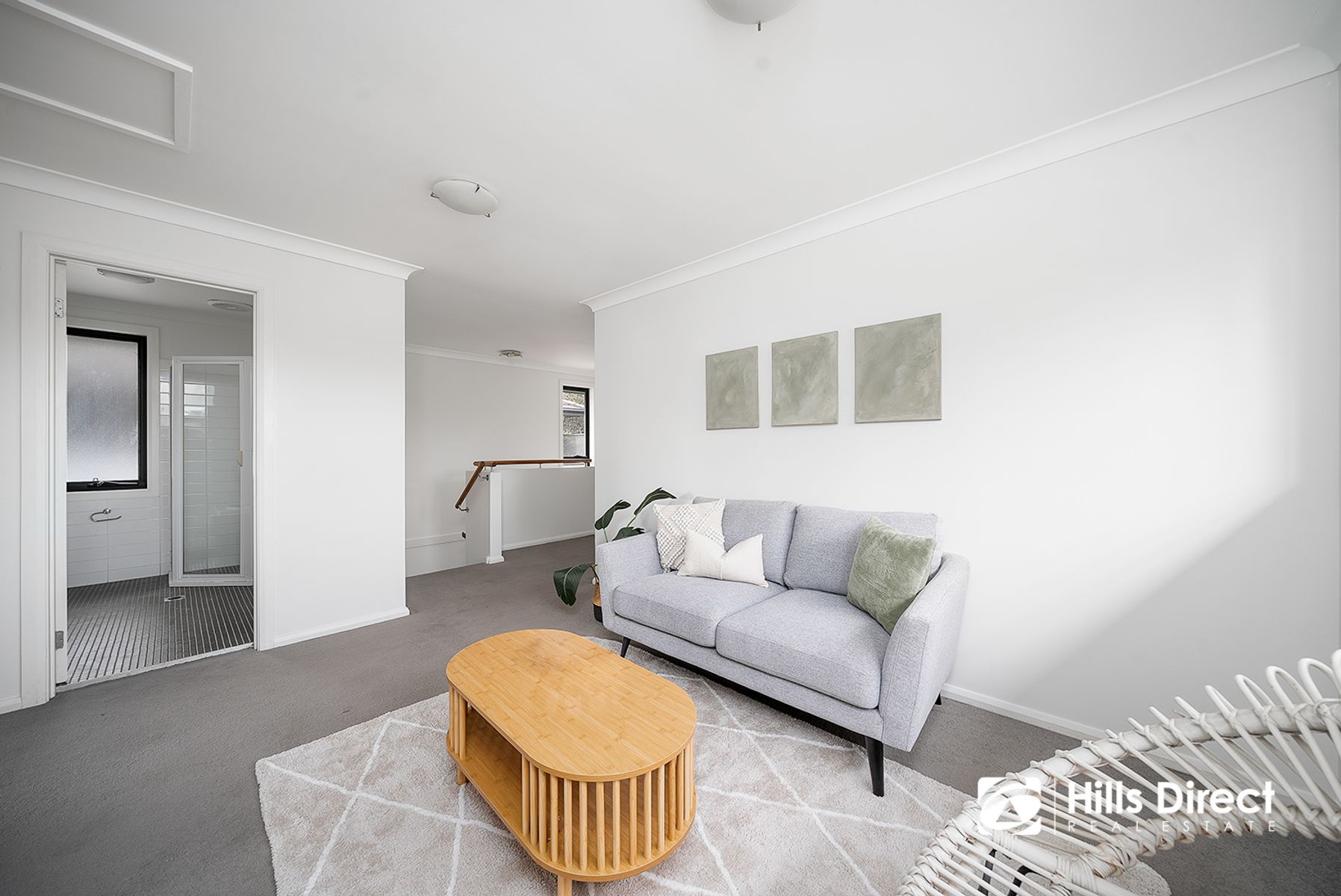Stylish Family Living with In-Law Accommodation in a Prime Leafy Pocket
Paul Land of First National Hills Direct warmly invites you to inspect this stylish, low-maintenance family home, thoughtfully designed to offer a spacious layout, flexible living, and in-law or guest accommodation. Tucked away in a quiet, leafy enclave of Stanhope Gardens with no neighbours opposite, this elevated residence offers the rare luxury of privacy, all while being situated within the sought-after Kellyville Ridge Public School catchment. With parks, shopping centres, and public transp...
Read more
Paul Land of First National Hills Direct warmly invites you to inspect this stylish, low-maintenance family home, thoughtfully designed to offer a spacious layout, flexible living, and in-law or guest accommodation. Tucked away in a quiet, leafy enclave of Stanhope Gardens with no neighbours opposite, this elevated residence offers the rare luxury of privacy, all while being situated within the sought-after Kellyville Ridge Public School catchment. With parks, shopping centres, and public transport all close by, this exceptional home promises both convenience and comfort. Contact us today to inspect!
-The chic facade immediately impresses with its elevated position, elegant neutral colour tones, feature pillars, and easy-care lawns and gardens - setting the tone for the quality that lies within
-Step inside and be greeted by a hallway that leads seamlessly into the heart of the home: a spacious open-plan living and dining area adorned with rich timber floorboards and bathed in natural light. Sliding doors provide effortless access to the rear yard, blending indoor and outdoor living
-A culinary haven, the kitchen is equipped with 20mm stone benchtops, an island bench for casual meals and conversation, a gas cooktop, oven, dishwasher, and a built-in pantry - sure to delight any home chef
-Adjacent to the kitchen sits a tiled family and meals area, complete with stacker doors opening to the expansive alfresco, making it the perfect setting for entertaining family and friends
-Upstairs, a cozy rumpus room provides a welcoming retreat for children and teens to unwind
-The spacious master suite occupies a prime front position, offering both a walk-in wardrobe and an additional built-in wardrobe, private balcony access, and a beautifully appointed ensuite featuring a stone bench vanity, shower, and toilet
-Three additional bedrooms are located on the upper level - two of which include mirrored built-in wardrobes - while a fifth bedroom with a built-in robe is conveniently positioned on the ground floor, ideal for in-laws or overnight guests
-The main bathroom upstairs mirrors the stylish finishes of the ensuite, offering a stone bench vanity, shower, bathtub, and toilet. A powder room is located downstairs for added convenience
-Outdoor living is a delight with a large paved alfresco area overlooking an elevated backyard framed by easy-care lawns and gardens - the perfect haven for year-round enjoyment
-As a resident of this home, you'll also enjoy exclusive access to Kentwell Clubhouse, featuring a swimming pool, spa, tennis court, and community clubhouse - elevating your lifestyle to new heights
-Additional features include ducted air conditioning, an alarm system, decorative cornices on the lower level, linen and under-stairs storage, and a double automatic garage with internal entry and yard access, ensuring every need is met with ease.
Location Highlights:
-Approx. 1km walk to Kellyville Ridge Public School
-Approx. 3.8km to Glenwood High School
-Approx. 1.2km walk to St John XXIII Catholic College
-Approx. 1.3km walk to Kellyville Metro Station
-Approx. 1.3km walk to Stanhope Village Shopping Centre
-Approx. 270m to the local park
A truly versatile home offering quality, space, and comfort in a prime family-friendly location - this is one you won't want to miss!
*****
Disclaimer:
The above information has been gathered from sources that we believe are reliable. However, we cannot guarantee the accuracy of this information and nor do we accept responsibility for its accuracy. Any interested parties should rely on their own enquiries and judgment to determine the accuracy of this information. For inclusions refer to Contract.
-The chic facade immediately impresses with its elevated position, elegant neutral colour tones, feature pillars, and easy-care lawns and gardens - setting the tone for the quality that lies within
-Step inside and be greeted by a hallway that leads seamlessly into the heart of the home: a spacious open-plan living and dining area adorned with rich timber floorboards and bathed in natural light. Sliding doors provide effortless access to the rear yard, blending indoor and outdoor living
-A culinary haven, the kitchen is equipped with 20mm stone benchtops, an island bench for casual meals and conversation, a gas cooktop, oven, dishwasher, and a built-in pantry - sure to delight any home chef
-Adjacent to the kitchen sits a tiled family and meals area, complete with stacker doors opening to the expansive alfresco, making it the perfect setting for entertaining family and friends
-Upstairs, a cozy rumpus room provides a welcoming retreat for children and teens to unwind
-The spacious master suite occupies a prime front position, offering both a walk-in wardrobe and an additional built-in wardrobe, private balcony access, and a beautifully appointed ensuite featuring a stone bench vanity, shower, and toilet
-Three additional bedrooms are located on the upper level - two of which include mirrored built-in wardrobes - while a fifth bedroom with a built-in robe is conveniently positioned on the ground floor, ideal for in-laws or overnight guests
-The main bathroom upstairs mirrors the stylish finishes of the ensuite, offering a stone bench vanity, shower, bathtub, and toilet. A powder room is located downstairs for added convenience
-Outdoor living is a delight with a large paved alfresco area overlooking an elevated backyard framed by easy-care lawns and gardens - the perfect haven for year-round enjoyment
-As a resident of this home, you'll also enjoy exclusive access to Kentwell Clubhouse, featuring a swimming pool, spa, tennis court, and community clubhouse - elevating your lifestyle to new heights
-Additional features include ducted air conditioning, an alarm system, decorative cornices on the lower level, linen and under-stairs storage, and a double automatic garage with internal entry and yard access, ensuring every need is met with ease.
Location Highlights:
-Approx. 1km walk to Kellyville Ridge Public School
-Approx. 3.8km to Glenwood High School
-Approx. 1.2km walk to St John XXIII Catholic College
-Approx. 1.3km walk to Kellyville Metro Station
-Approx. 1.3km walk to Stanhope Village Shopping Centre
-Approx. 270m to the local park
A truly versatile home offering quality, space, and comfort in a prime family-friendly location - this is one you won't want to miss!
*****
Disclaimer:
The above information has been gathered from sources that we believe are reliable. However, we cannot guarantee the accuracy of this information and nor do we accept responsibility for its accuracy. Any interested parties should rely on their own enquiries and judgment to determine the accuracy of this information. For inclusions refer to Contract.



























