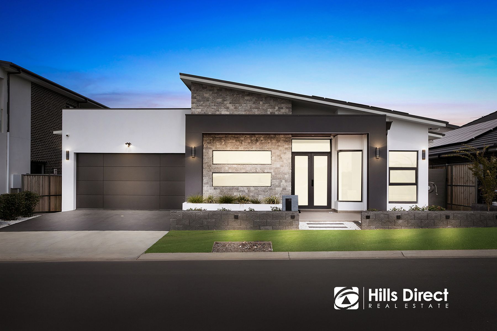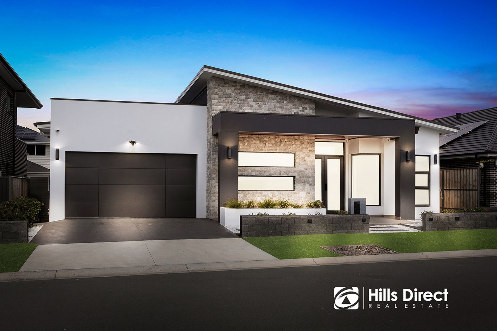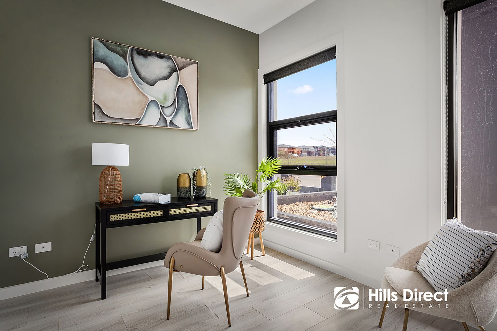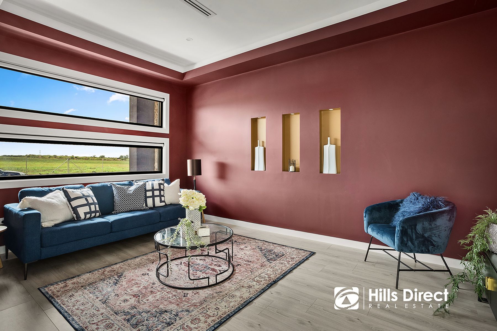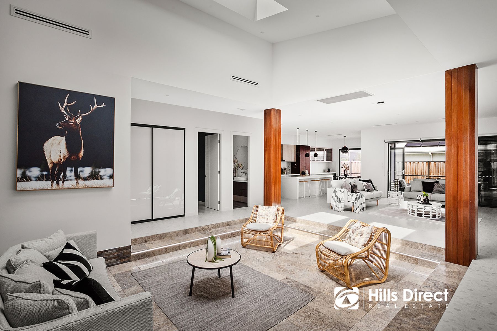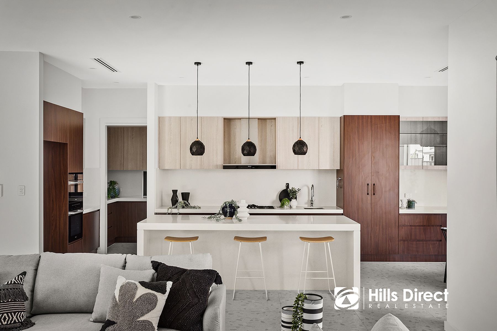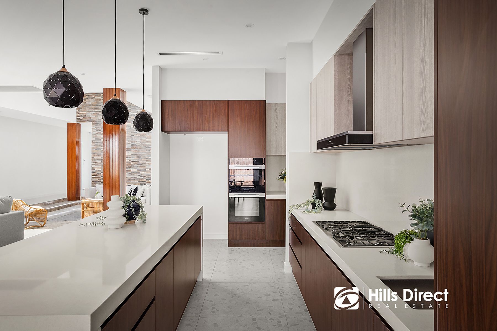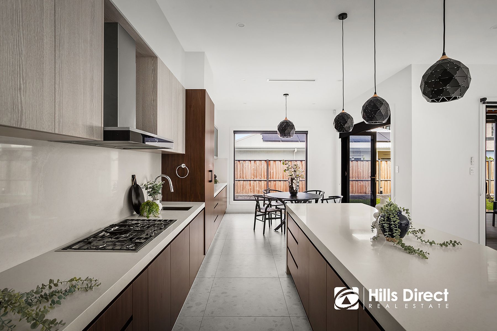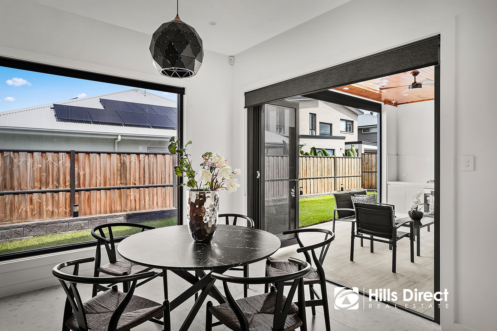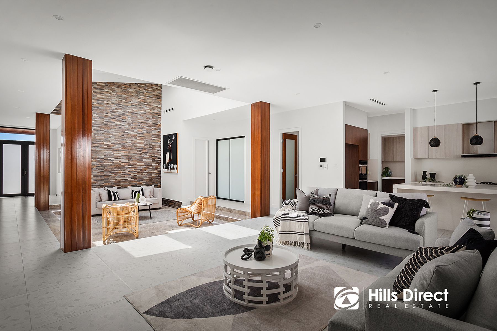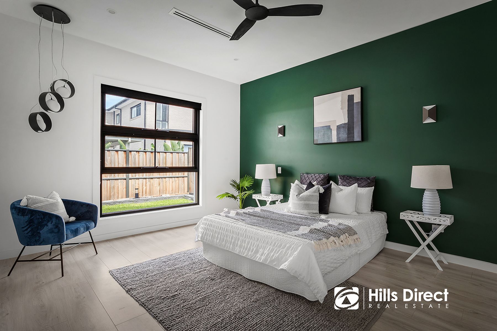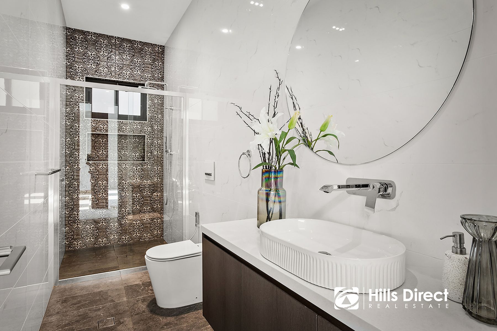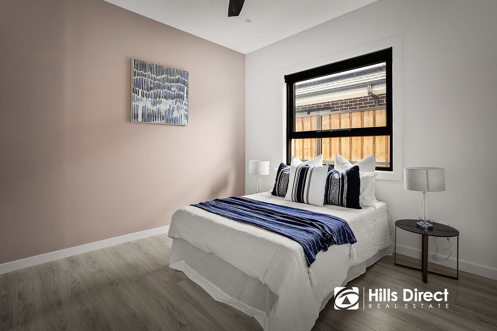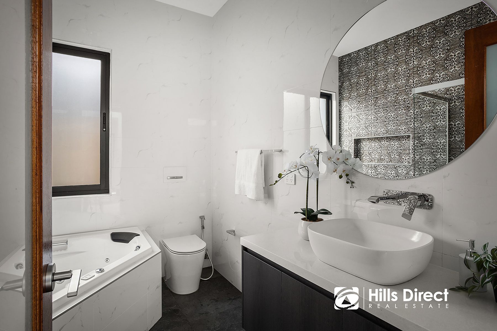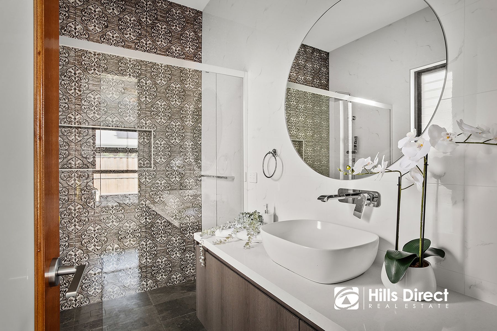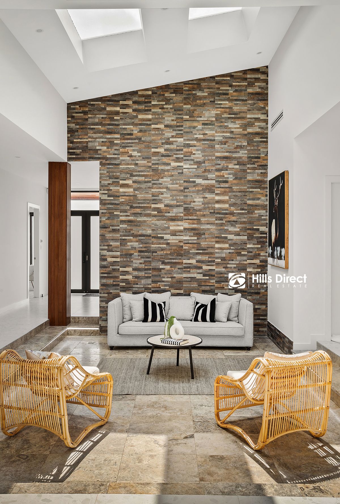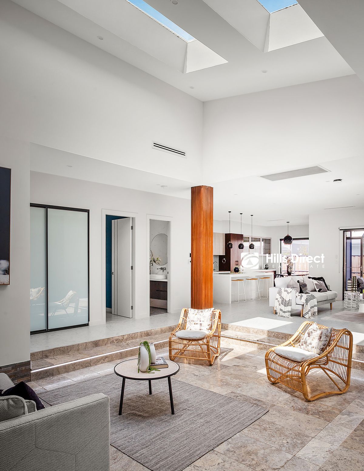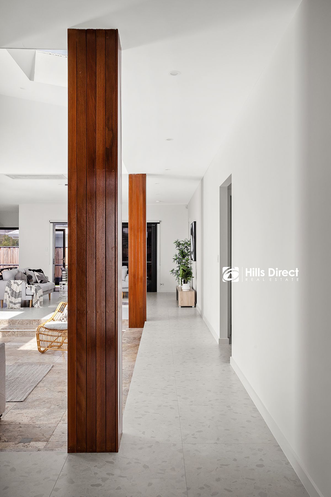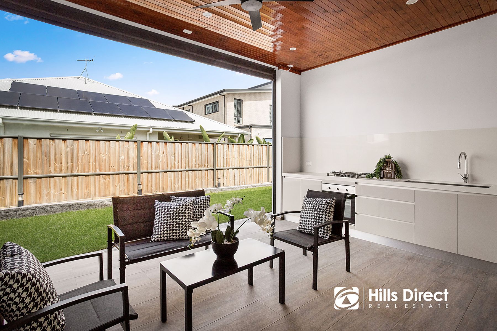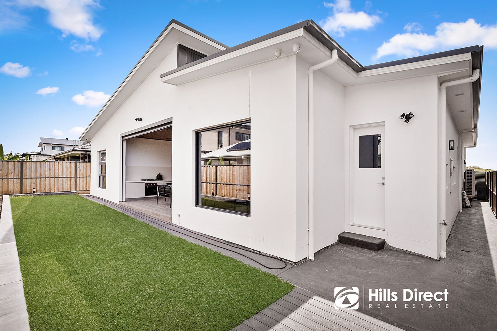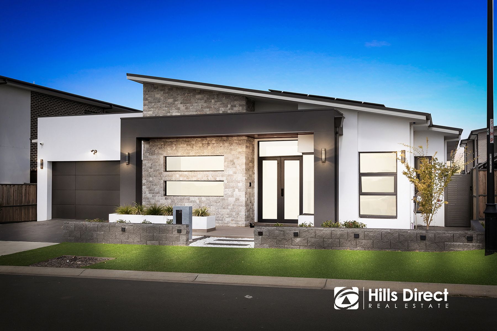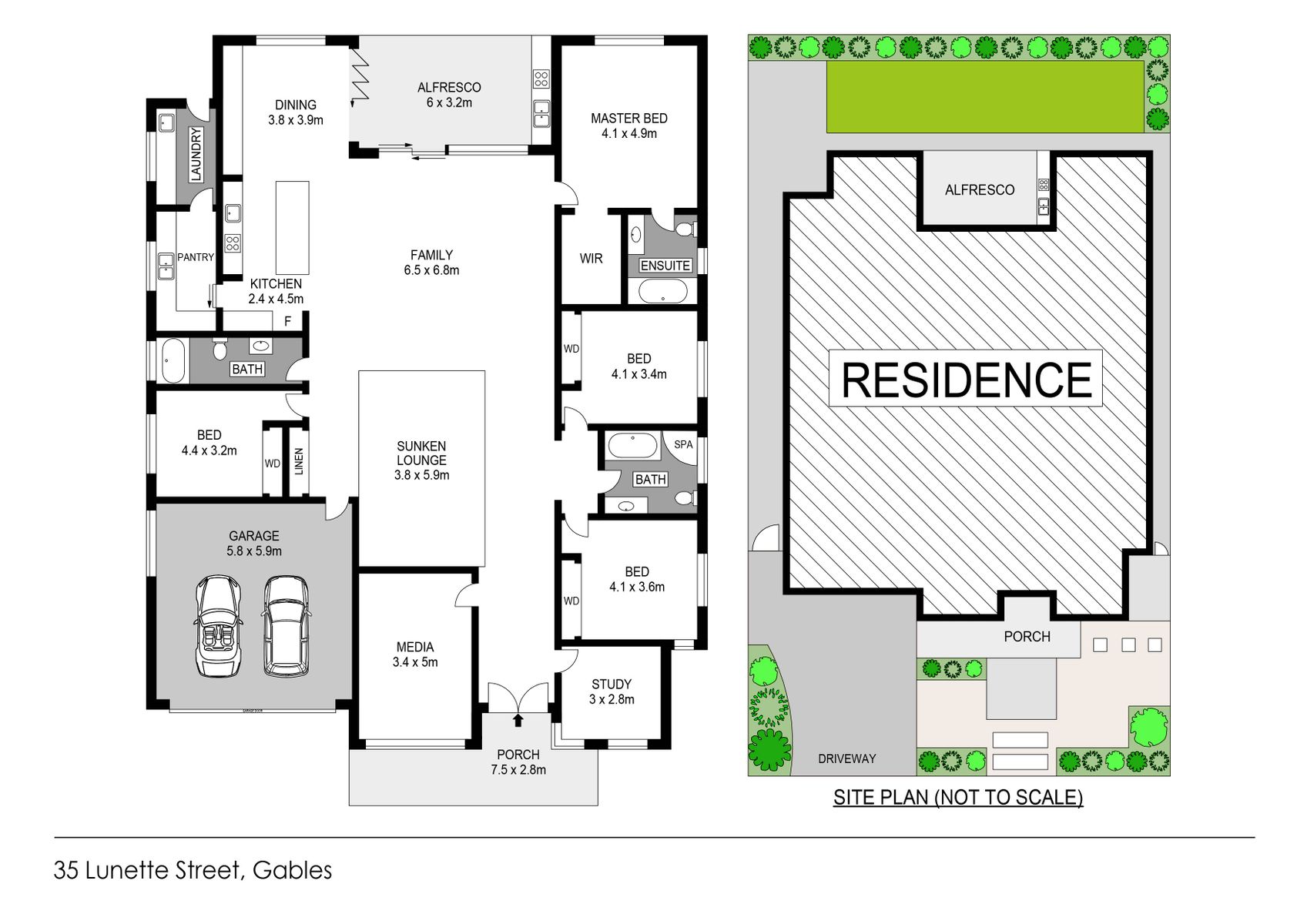Welcome to your Dream Home which is Custom-built in the prestigious Gables!
Discover the epitome of luxury living in the prestigious suburb of Gables with this expansive single-level custom-built family home. Only 1 year young and conveniently nestled on a spacious plot, this residence exudes sophistication and boasts premium luxuries throughout, promising a lifestyle of comfort and elegance. Walk to local school (Santa Sophia) & Upcoming NSW DET Public School, Future Town Centre, Future Gables Lake, shops and park lands, all that is left to do is move in!
Read more
Read more
Discover the epitome of luxury living in the prestigious suburb of Gables with this expansive single-level custom-built family home. Only 1 year young and conveniently nestled on a spacious plot, this residence exudes sophistication and boasts premium luxuries throughout, promising a lifestyle of comfort and elegance. Walk to local school (Santa Sophia) & Upcoming NSW DET Public School, Future Town Centre, Future Gables Lake, shops and park lands, all that is left to do is move in!
- The moment you arrive, the commanding street presence and immaculate external appeal of this home will captivate you. The wide frontage and carefully manicured front gardens set the tone for what awaits within
- Step through the tiled front porch into a welcoming hallway that effortlessly leads you into the sunken living room featuring 7.5m ceiling height and an elevated open plan living/dining area, complemented by a well-appointed kitchen. Flooded with natural light via the cleverly positioned sky lights, this space features stacker doors & bi-fold doors leading to the alfresco and rear yard, creating a seamless blend of indoor and outdoor living
- Unique central sunken lounge room with 30mm Travertine stone flooring, 7 meter ceiling height and smartly introduced natural light into the family area of the house.
- Upon entry a light filled home office awaits, across the hall lies an enclosed media room, including a pre-wired home theatre automation, perfect for family movie nights
- The refreshing kitchen is a culinary haven, presenting an island bench with 80mm stone benches, 60mm stone benchtops throughout the rest of the kitchen and butler's pantry, Miele appliances, including a 900mm gas cook-top, dual wall ovens and a stone splash back, elevating the cooking experience. The butler's pantry features an integrated dishwasher, a large stainless steel under-mount sink and built-in cabinetry, adding to the elegance and functionality
- Step out into the stunning tiled alfresco area, complete with a built-in outdoor kitchen, automatic shutters, overlooking the low-maintenance lush rear lawn. This is the perfect space to unwind and entertain guests
- The master bedroom, positioned to the rear of the home features a walk-in wardrobe, and ensuite featuring floor to ceiling tiles, a vanity with stone benches, a shower with a feature wall & a niche, and a toilet
- Two additional bathrooms also feature floor to ceiling tiles, a vanity with stone benches, a toilet, a shower with a niche and Clarks branded shower heads, a Gebert Cistern system, and a jet spa bath to the main bathroom
- Three generously sized bedrooms with built-in wardrobes and ceiling fans provide ample space for the family
- Surrounded by convenient amenities, this home offers easy access to reputable schools, shopping centres, parks, and more, ensuring a lifestyle of comfort and convenience
- Enjoy the benefits of LvL frames, 10kW solar panels, 8-zoned ducted air conditioning, 3m high ceilings throughout, LED downlights, roller blinds, a concealed laundry with yard access and cabinetry, and an alarm system
- This home showcases a range of quality features, including double glazed windows with tinted glass throughout, a double automatic garage with internal access, Control4 home automation system installed, 30mm Travertine stone installed in the facade and flooring within the sunken lounge room and so much more!
Seize this rare opportunity to make this extraordinary near-new family home your own. Immerse yourself in a lifestyle of luxury, comfort, and prestige. Contact us now to schedule a viewing and witness the elegance and beauty of this remarkable residence firsthand. Your forever home awaits!
************
Disclaimer:
The above information has been gathered from sources that we believe are reliable. However, we cannot guarantee the accuracy of this information and nor do we accept responsibility for its accuracy. Any interested parties should rely on their own enquiries and judgment to determine the accuracy of this information. For inclusions refer to Contract.
- The moment you arrive, the commanding street presence and immaculate external appeal of this home will captivate you. The wide frontage and carefully manicured front gardens set the tone for what awaits within
- Step through the tiled front porch into a welcoming hallway that effortlessly leads you into the sunken living room featuring 7.5m ceiling height and an elevated open plan living/dining area, complemented by a well-appointed kitchen. Flooded with natural light via the cleverly positioned sky lights, this space features stacker doors & bi-fold doors leading to the alfresco and rear yard, creating a seamless blend of indoor and outdoor living
- Unique central sunken lounge room with 30mm Travertine stone flooring, 7 meter ceiling height and smartly introduced natural light into the family area of the house.
- Upon entry a light filled home office awaits, across the hall lies an enclosed media room, including a pre-wired home theatre automation, perfect for family movie nights
- The refreshing kitchen is a culinary haven, presenting an island bench with 80mm stone benches, 60mm stone benchtops throughout the rest of the kitchen and butler's pantry, Miele appliances, including a 900mm gas cook-top, dual wall ovens and a stone splash back, elevating the cooking experience. The butler's pantry features an integrated dishwasher, a large stainless steel under-mount sink and built-in cabinetry, adding to the elegance and functionality
- Step out into the stunning tiled alfresco area, complete with a built-in outdoor kitchen, automatic shutters, overlooking the low-maintenance lush rear lawn. This is the perfect space to unwind and entertain guests
- The master bedroom, positioned to the rear of the home features a walk-in wardrobe, and ensuite featuring floor to ceiling tiles, a vanity with stone benches, a shower with a feature wall & a niche, and a toilet
- Two additional bathrooms also feature floor to ceiling tiles, a vanity with stone benches, a toilet, a shower with a niche and Clarks branded shower heads, a Gebert Cistern system, and a jet spa bath to the main bathroom
- Three generously sized bedrooms with built-in wardrobes and ceiling fans provide ample space for the family
- Surrounded by convenient amenities, this home offers easy access to reputable schools, shopping centres, parks, and more, ensuring a lifestyle of comfort and convenience
- Enjoy the benefits of LvL frames, 10kW solar panels, 8-zoned ducted air conditioning, 3m high ceilings throughout, LED downlights, roller blinds, a concealed laundry with yard access and cabinetry, and an alarm system
- This home showcases a range of quality features, including double glazed windows with tinted glass throughout, a double automatic garage with internal access, Control4 home automation system installed, 30mm Travertine stone installed in the facade and flooring within the sunken lounge room and so much more!
Seize this rare opportunity to make this extraordinary near-new family home your own. Immerse yourself in a lifestyle of luxury, comfort, and prestige. Contact us now to schedule a viewing and witness the elegance and beauty of this remarkable residence firsthand. Your forever home awaits!
************
Disclaimer:
The above information has been gathered from sources that we believe are reliable. However, we cannot guarantee the accuracy of this information and nor do we accept responsibility for its accuracy. Any interested parties should rely on their own enquiries and judgment to determine the accuracy of this information. For inclusions refer to Contract.




