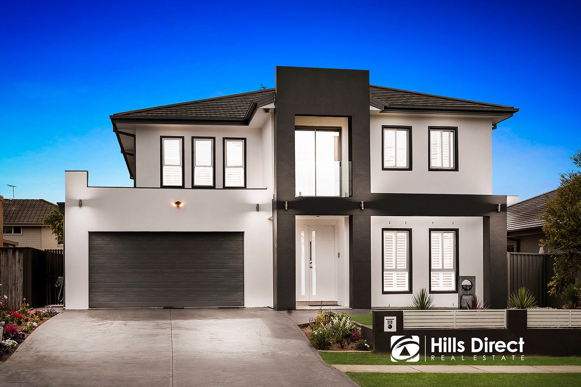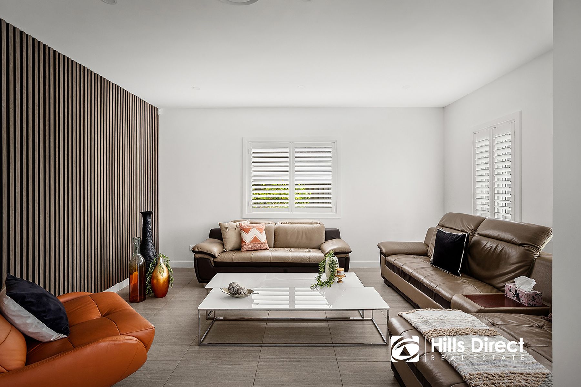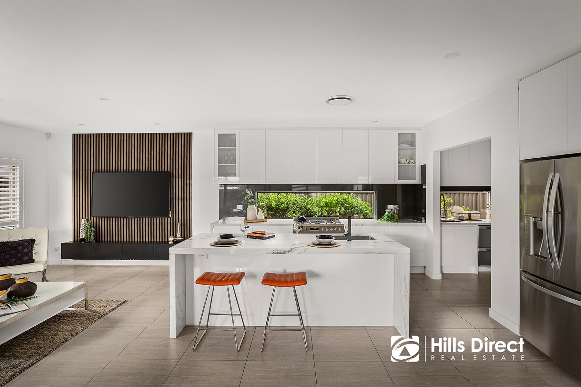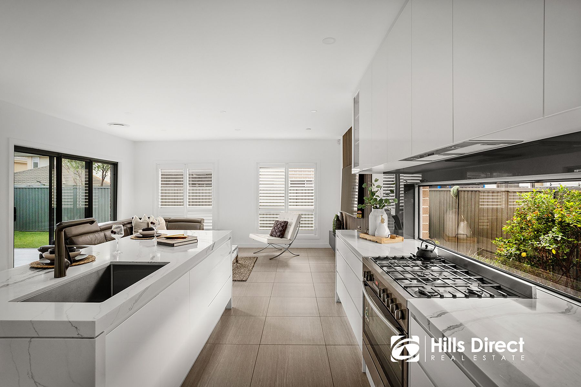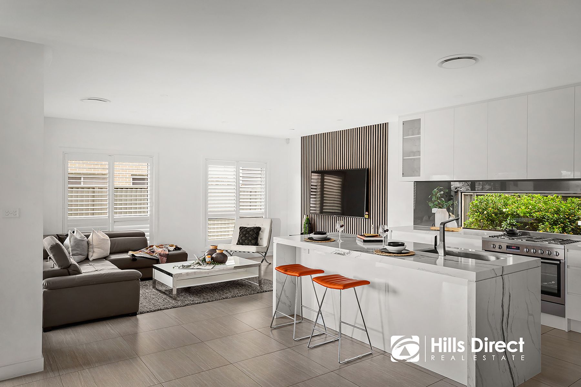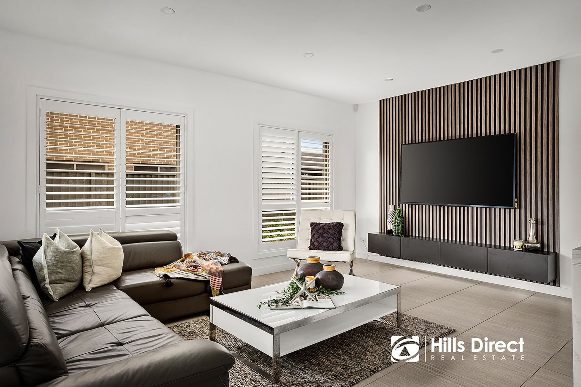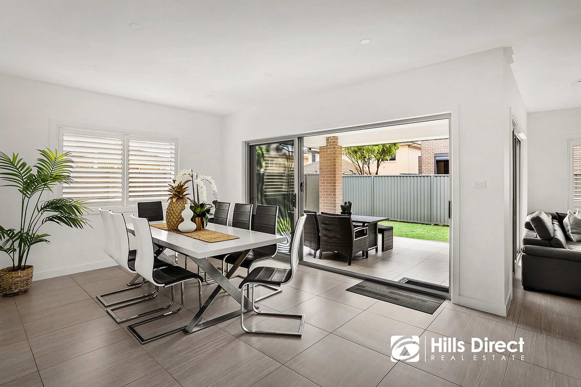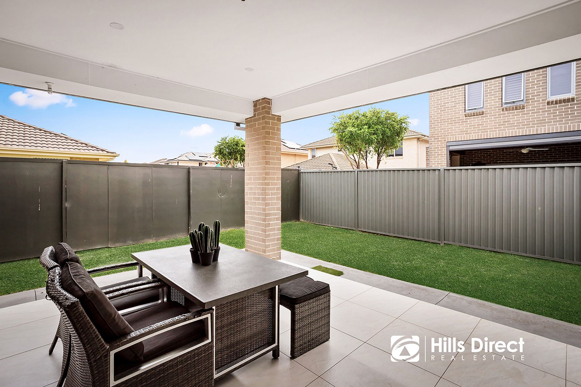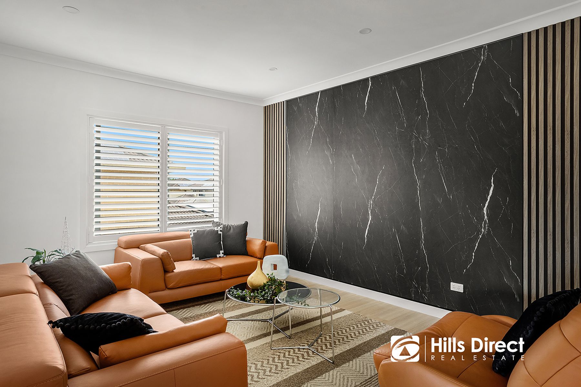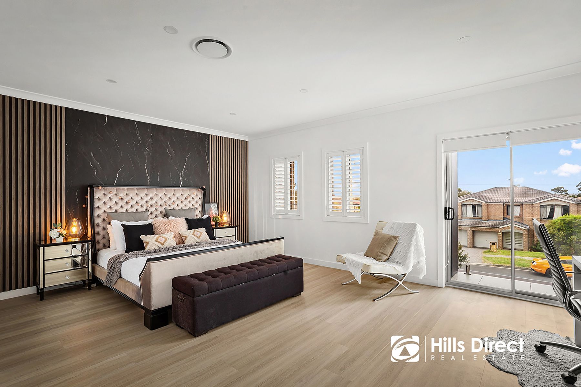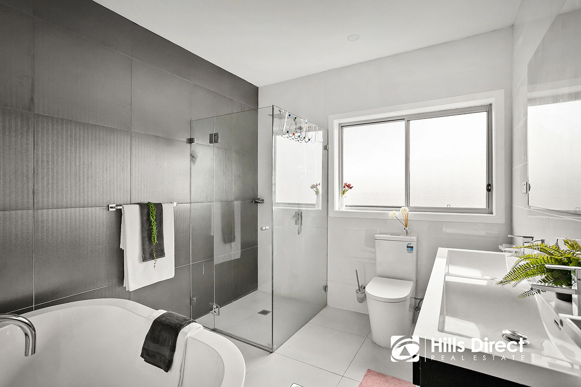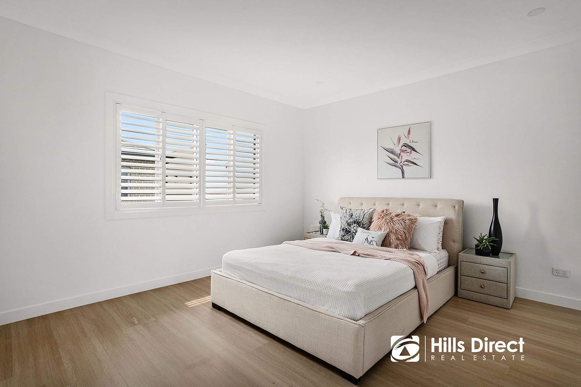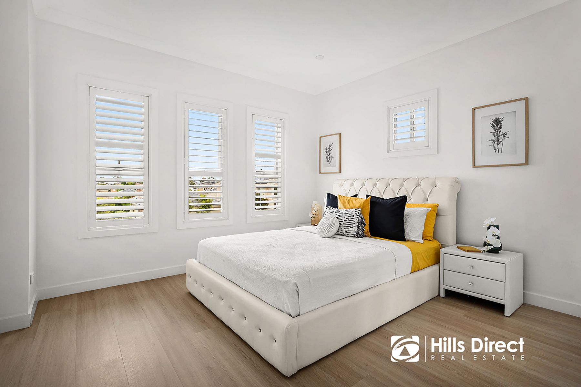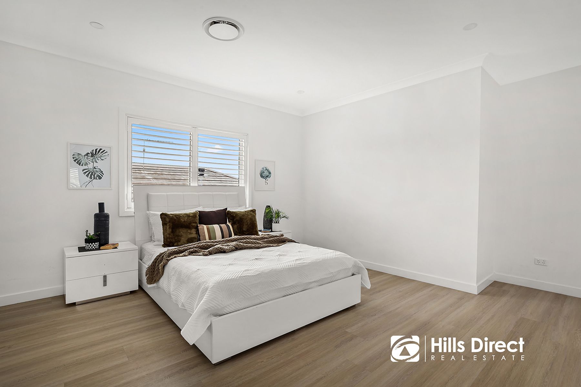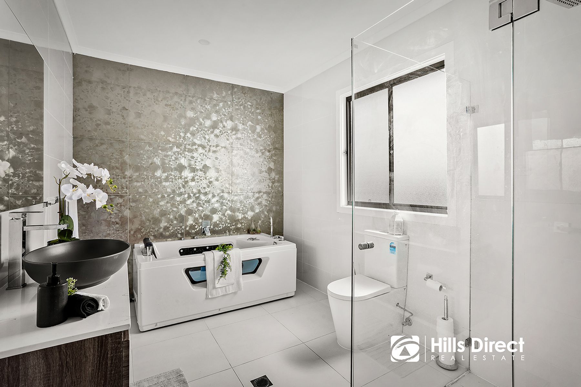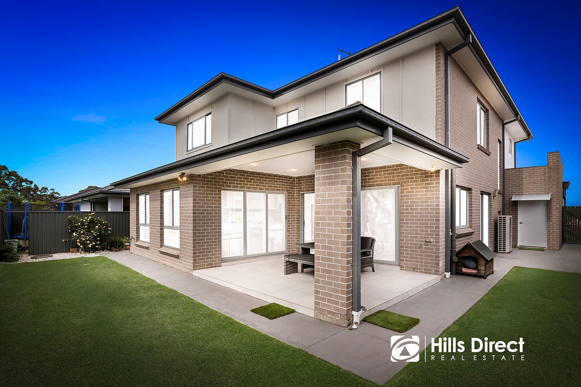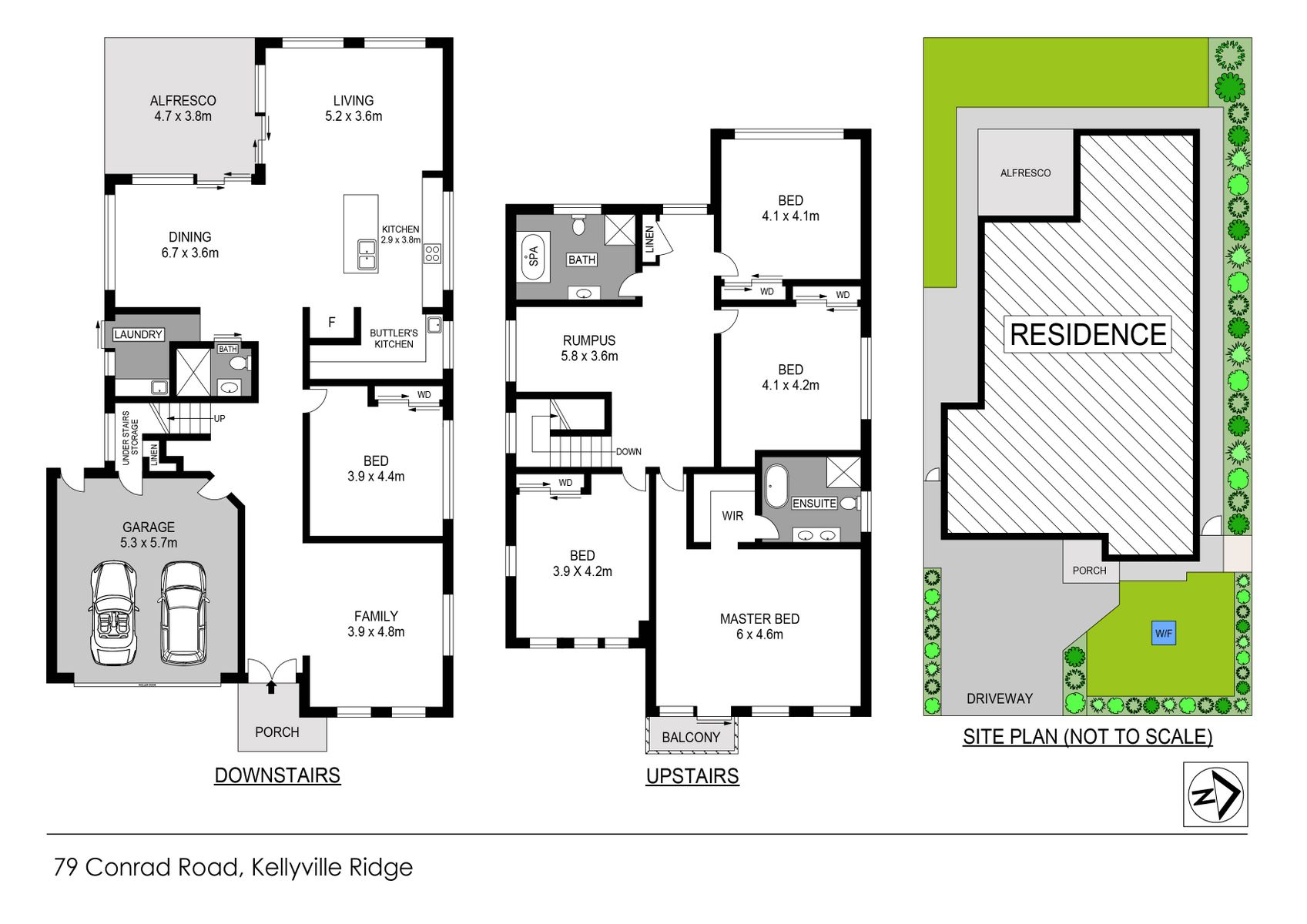Like Living in a Magazine - Upgraded, Luxury Family Home!
Paul Land excitedly welcomes you to step into luxury living with this immaculately renovated and highly upgraded family home in the sought-after locale of Kellyville Ridge. Boasting a commanding street presence, this residence is a testament to sophistication and convenience. Positioned close to local schooling, shops, parklands and transport, contact us today to arrange an inspection before it's gone!
-As you approach, be captivated by the fully rendered facade, manicured gardens, and ... Read more
-As you approach, be captivated by the fully rendered facade, manicured gardens, and ... Read more
Paul Land excitedly welcomes you to step into luxury living with this immaculately renovated and highly upgraded family home in the sought-after locale of Kellyville Ridge. Boasting a commanding street presence, this residence is a testament to sophistication and convenience. Positioned close to local schooling, shops, parklands and transport, contact us today to arrange an inspection before it's gone!
-As you approach, be captivated by the fully rendered facade, manicured gardens, and a captivating water feature that sets the tone for what lies within
-The double front door beckons you into a spacious living room, adorned with a timber-panelled feature wall and elegant tiles, creating a welcoming ambiance from the moment you enter
-Journey further through the hallway to discover a culinary masterpiece in the form of a contemporary kitchen. Featuring 40mm waterfall stone benchtops, a 900mm gas stove top, undermount sink, concealed rangehood, panoramic splashback window, and a butler's pantry with a sink and twin dishwashers - this kitchen is a chef's dream come true
-The adjacent open plan family and dining room, with its own timber panelled feature wall, seamlessly extends to the alfresco through stacker doors, providing an ideal space for entertaining guests
-The lower level is graced with an impressively sized guest bedroom and a full third bathroom, offering convenience and versatility for family and guests alike
-As you ascend the stylish staircase, the upper level welcomes you with chic floorboards and a sumptuous rumpus room boasting a marble-look feature wall
-The master suite, fit for royalty, beckons with a similar feature wall, private balcony access, a walk-in wardrobe, and a luxurious ensuite
-The ensuite is a sanctuary with floor-to-ceiling tiles, a double vanity, toilet, semi-frameless shower, and a decadent bathtub
-Three additional generously sized bedrooms, all with built-in wardrobes, and a main bathroom that exudes relaxation with floor-to-ceiling tiles, a vanity with a stone benchtop, toilet, semi-frameless shower, and a spa bathtub complete the upper level
-Step outside to the expansive, tiled alfresco area, surrounded by easy-care, manicured lawns and gardens, creating the perfect backdrop for outdoor enjoyment
-Additional features include a laundry with external access, high ceilings, LED downlights, ducted air conditioning, ducted vacuum system, plantation shutters, alarm system, linen and under stair storage, and a double garage with tiled flooring, internal entry, and yard access
-Situated in an ultra-convenient location, approximately 1.3km to Kellyville Ridge Public School, 2.8km to The Ponds High School, 1km to Stanhope Village Shopping Centre, 1.2km to The Ponds Shopping Centre, 2.2km to Kellyville Metro Station, and 2.9km to Rouse Hill Town Centre - this residence combines luxury, functionality, and proximity to essential amenities.
Don't miss the opportunity to make this your dream home!
*****
Disclaimer:
The above information has been gathered from sources that we believe are reliable. However, we cannot guarantee the accuracy of this information and nor do we accept responsibility for its accuracy. Any interested parties should rely on their own enquiries and judgment to determine the accuracy of this information. For inclusions refer to Contract.
-As you approach, be captivated by the fully rendered facade, manicured gardens, and a captivating water feature that sets the tone for what lies within
-The double front door beckons you into a spacious living room, adorned with a timber-panelled feature wall and elegant tiles, creating a welcoming ambiance from the moment you enter
-Journey further through the hallway to discover a culinary masterpiece in the form of a contemporary kitchen. Featuring 40mm waterfall stone benchtops, a 900mm gas stove top, undermount sink, concealed rangehood, panoramic splashback window, and a butler's pantry with a sink and twin dishwashers - this kitchen is a chef's dream come true
-The adjacent open plan family and dining room, with its own timber panelled feature wall, seamlessly extends to the alfresco through stacker doors, providing an ideal space for entertaining guests
-The lower level is graced with an impressively sized guest bedroom and a full third bathroom, offering convenience and versatility for family and guests alike
-As you ascend the stylish staircase, the upper level welcomes you with chic floorboards and a sumptuous rumpus room boasting a marble-look feature wall
-The master suite, fit for royalty, beckons with a similar feature wall, private balcony access, a walk-in wardrobe, and a luxurious ensuite
-The ensuite is a sanctuary with floor-to-ceiling tiles, a double vanity, toilet, semi-frameless shower, and a decadent bathtub
-Three additional generously sized bedrooms, all with built-in wardrobes, and a main bathroom that exudes relaxation with floor-to-ceiling tiles, a vanity with a stone benchtop, toilet, semi-frameless shower, and a spa bathtub complete the upper level
-Step outside to the expansive, tiled alfresco area, surrounded by easy-care, manicured lawns and gardens, creating the perfect backdrop for outdoor enjoyment
-Additional features include a laundry with external access, high ceilings, LED downlights, ducted air conditioning, ducted vacuum system, plantation shutters, alarm system, linen and under stair storage, and a double garage with tiled flooring, internal entry, and yard access
-Situated in an ultra-convenient location, approximately 1.3km to Kellyville Ridge Public School, 2.8km to The Ponds High School, 1km to Stanhope Village Shopping Centre, 1.2km to The Ponds Shopping Centre, 2.2km to Kellyville Metro Station, and 2.9km to Rouse Hill Town Centre - this residence combines luxury, functionality, and proximity to essential amenities.
Don't miss the opportunity to make this your dream home!
*****
Disclaimer:
The above information has been gathered from sources that we believe are reliable. However, we cannot guarantee the accuracy of this information and nor do we accept responsibility for its accuracy. Any interested parties should rely on their own enquiries and judgment to determine the accuracy of this information. For inclusions refer to Contract.




