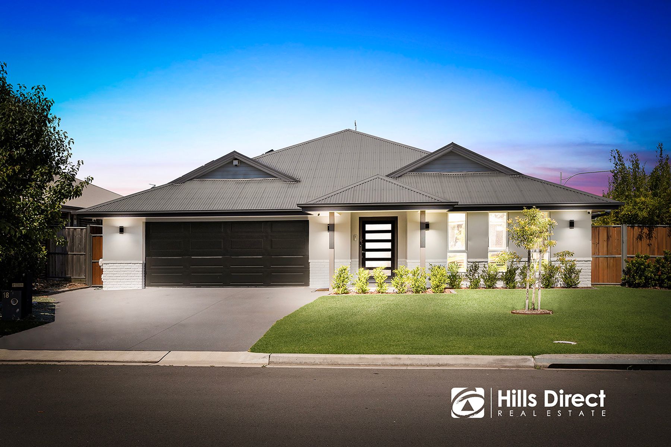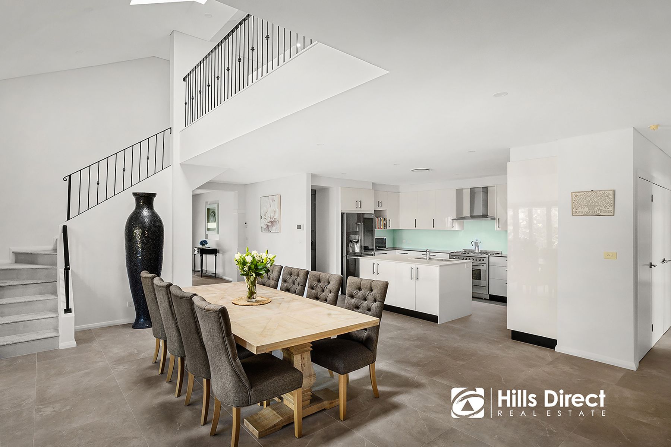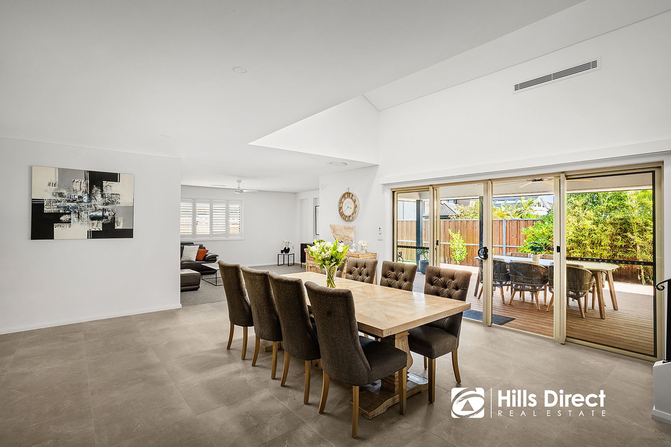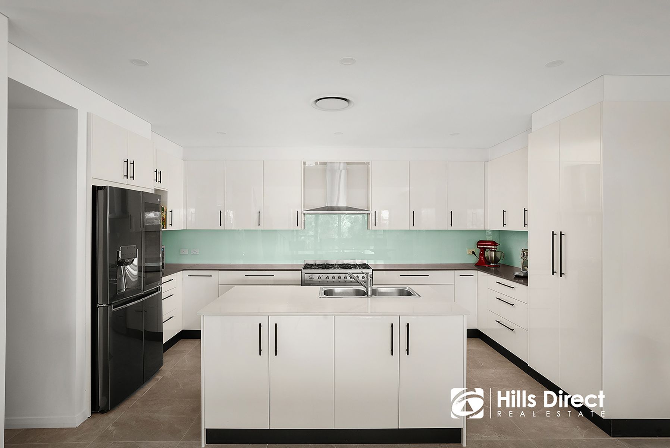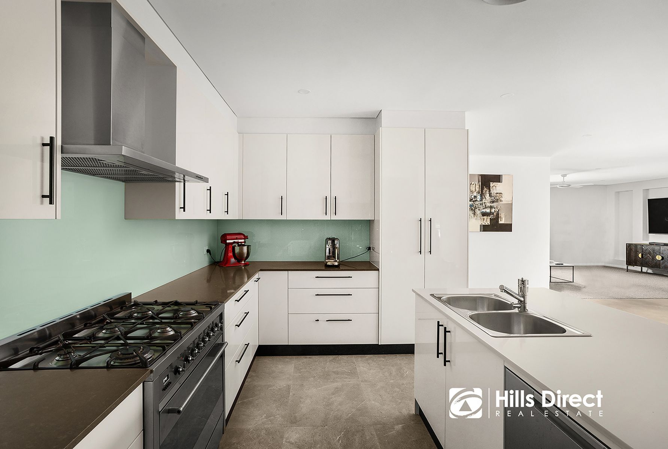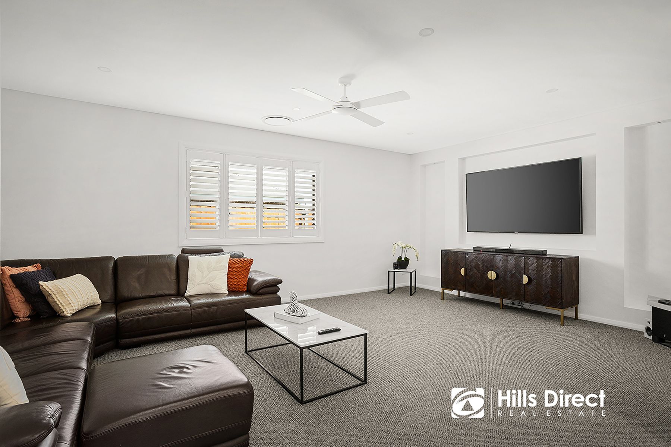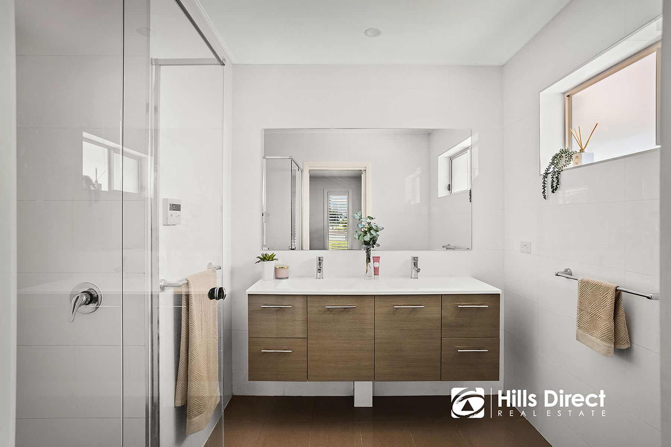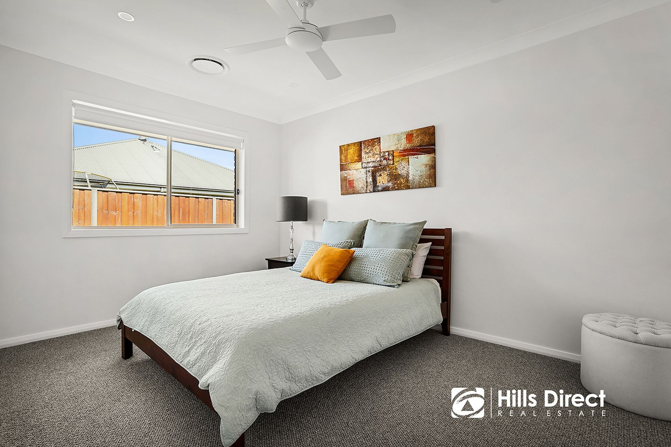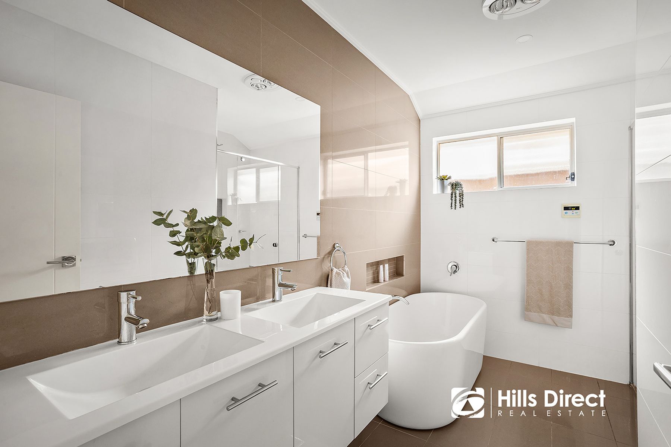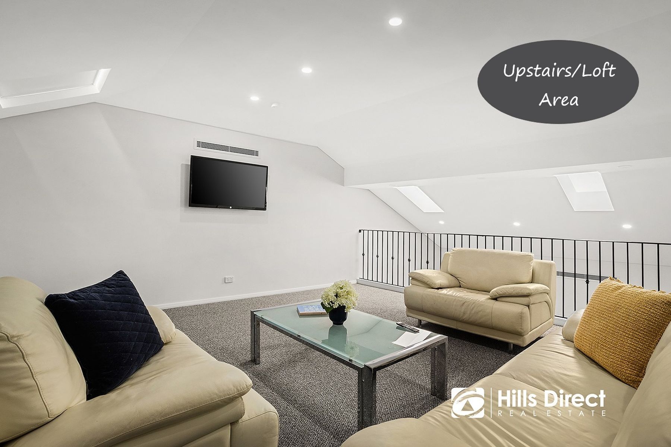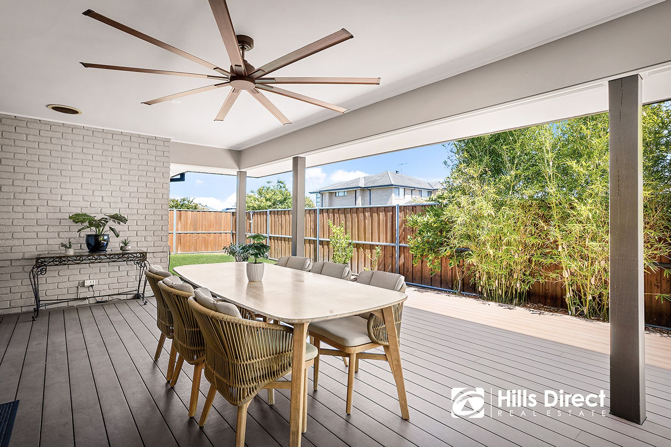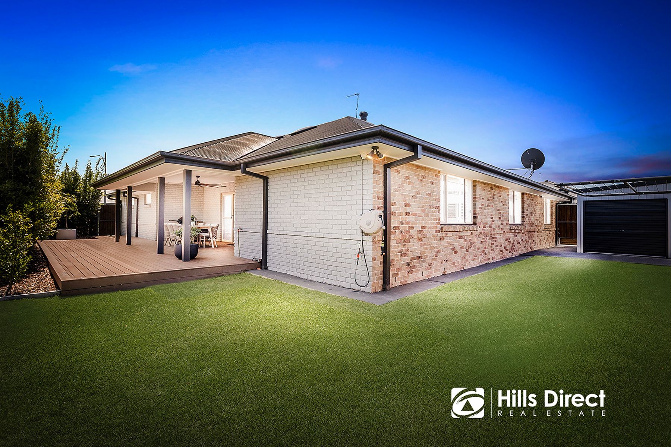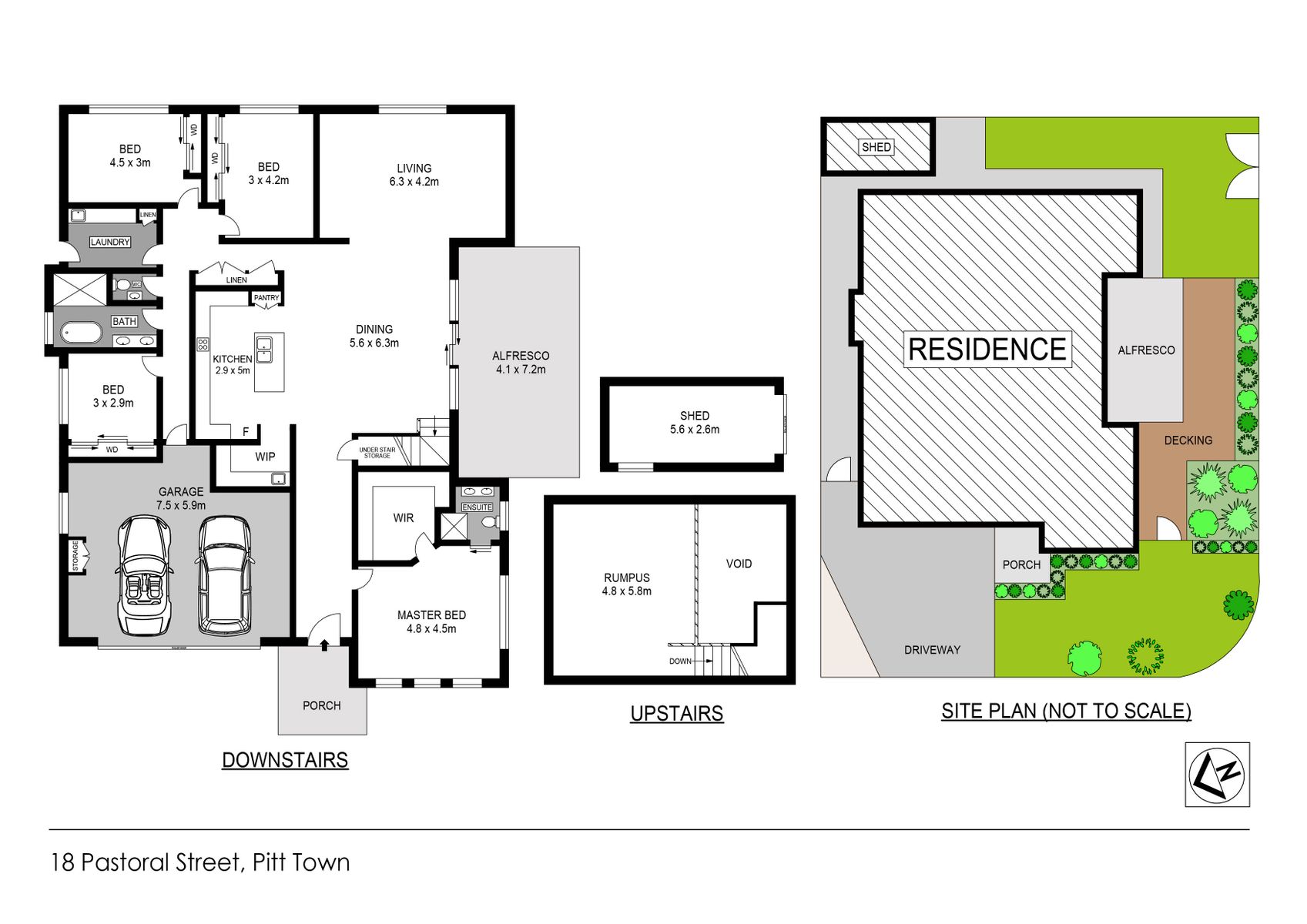Expansive, contemporary family home within walking distance of schools!
Welcome to your dream family home in the heart of the vibrant new community in Pitt Town. This expansive single-level residence, set on a generous 601 sqm block, is a testament to contemporary living at its finest. Surrounded by quality homes and just a stroll away from Pitt Town Public School, this is the epitome of comfort and convenience. Contact us today to arrange a viewing!
-As you approach, the lovely wide frontage welcomes you with manicured gardens and a trendy facade, setting ... Read more
-As you approach, the lovely wide frontage welcomes you with manicured gardens and a trendy facade, setting ... Read more
Welcome to your dream family home in the heart of the vibrant new community in Pitt Town. This expansive single-level residence, set on a generous 601 sqm block, is a testament to contemporary living at its finest. Surrounded by quality homes and just a stroll away from Pitt Town Public School, this is the epitome of comfort and convenience. Contact us today to arrange a viewing!
-As you approach, the lovely wide frontage welcomes you with manicured gardens and a trendy facade, setting the tone for the luxury that awaits within
-Step through the wide, tiled entryway, and you'll be greeted by a spacious dining room bathed in natural light thanks to a void space and skylights. This area effortlessly connects to the kitchen and features sliding doors leading to the alfresco area - the perfect setting for hosting events and parties
-The heart of the home is the large and tasteful kitchen, equipped with an island bench with extra cabinetry, 20mm stone benchtops, a 900mm gas stove top, dishwasher, glass splashback, pantry, and a butler's pantry with a sink and benchtop. It's a culinary haven designed for both practicality and style
-The rear of the home unveils a vast, carpeted living room, complete with a ceiling fan and plantation shutters - an ideal sanctuary for relaxation
-Head up the brand new marble staircase to discover a large rumpus room, providing the perfect space for the kids to unwind
-The master bedroom is a luxurious retreat, boasting plush carpeting, a ceiling fan, plantation shutters, a huge walk-in wardrobe, and an ensuite that rivals a spa experience
-The ensuite features floor-to-ceiling tiles, a double vanity, shower, and a toilet, ensuring indulgence is always within reach
-Three additional generously sized bedrooms, all with plush carpet and built-in wardrobes (two with ceiling fans), offer ample space for the entire family
-The main bathroom mirrors the elegance of the ensuite, featuring floor-to-ceiling tiles, a double vanity, free-standing bathtub with a niche, shower, and a separate toilet
-Step outside to the extended decked alfresco area, complete with a ceiling fan, overlooking calming, low-maintenance lawns and gardens, as well as a convenient garden shed
-Additional features include a brand new concealed laundry with linen storage and yard access, brand new carpet throughout, fresh paint throughout, brand new blinds throughout, ducted air conditioning, LED downlights, solar panels, brand new intercom system, security cameras, linen storage, under stairs storage, and an extra-wide double garage with internal entry and storage space
-Conveniently located, this home is approximately 600m from Pitt Town Public School, 6.4km from Windsor High School, 5.9km from Arndell Anglican College, 750m from the local IGA and other restaurants, and 3.6km from Lynwood Golf & Country Club.
Embrace the lifestyle you deserve in this meticulously designed and beautifully appointed family haven. Your dream home awaits!
*****
Disclaimer:
The above information has been gathered from sources that we believe are reliable. However, we cannot guarantee the accuracy of this information and nor do we accept responsibility for its accuracy. Any interested parties should rely on their own enquiries and judgment to determine the accuracy of this information. For inclusions refer to Contract.
-As you approach, the lovely wide frontage welcomes you with manicured gardens and a trendy facade, setting the tone for the luxury that awaits within
-Step through the wide, tiled entryway, and you'll be greeted by a spacious dining room bathed in natural light thanks to a void space and skylights. This area effortlessly connects to the kitchen and features sliding doors leading to the alfresco area - the perfect setting for hosting events and parties
-The heart of the home is the large and tasteful kitchen, equipped with an island bench with extra cabinetry, 20mm stone benchtops, a 900mm gas stove top, dishwasher, glass splashback, pantry, and a butler's pantry with a sink and benchtop. It's a culinary haven designed for both practicality and style
-The rear of the home unveils a vast, carpeted living room, complete with a ceiling fan and plantation shutters - an ideal sanctuary for relaxation
-Head up the brand new marble staircase to discover a large rumpus room, providing the perfect space for the kids to unwind
-The master bedroom is a luxurious retreat, boasting plush carpeting, a ceiling fan, plantation shutters, a huge walk-in wardrobe, and an ensuite that rivals a spa experience
-The ensuite features floor-to-ceiling tiles, a double vanity, shower, and a toilet, ensuring indulgence is always within reach
-Three additional generously sized bedrooms, all with plush carpet and built-in wardrobes (two with ceiling fans), offer ample space for the entire family
-The main bathroom mirrors the elegance of the ensuite, featuring floor-to-ceiling tiles, a double vanity, free-standing bathtub with a niche, shower, and a separate toilet
-Step outside to the extended decked alfresco area, complete with a ceiling fan, overlooking calming, low-maintenance lawns and gardens, as well as a convenient garden shed
-Additional features include a brand new concealed laundry with linen storage and yard access, brand new carpet throughout, fresh paint throughout, brand new blinds throughout, ducted air conditioning, LED downlights, solar panels, brand new intercom system, security cameras, linen storage, under stairs storage, and an extra-wide double garage with internal entry and storage space
-Conveniently located, this home is approximately 600m from Pitt Town Public School, 6.4km from Windsor High School, 5.9km from Arndell Anglican College, 750m from the local IGA and other restaurants, and 3.6km from Lynwood Golf & Country Club.
Embrace the lifestyle you deserve in this meticulously designed and beautifully appointed family haven. Your dream home awaits!
*****
Disclaimer:
The above information has been gathered from sources that we believe are reliable. However, we cannot guarantee the accuracy of this information and nor do we accept responsibility for its accuracy. Any interested parties should rely on their own enquiries and judgment to determine the accuracy of this information. For inclusions refer to Contract.




